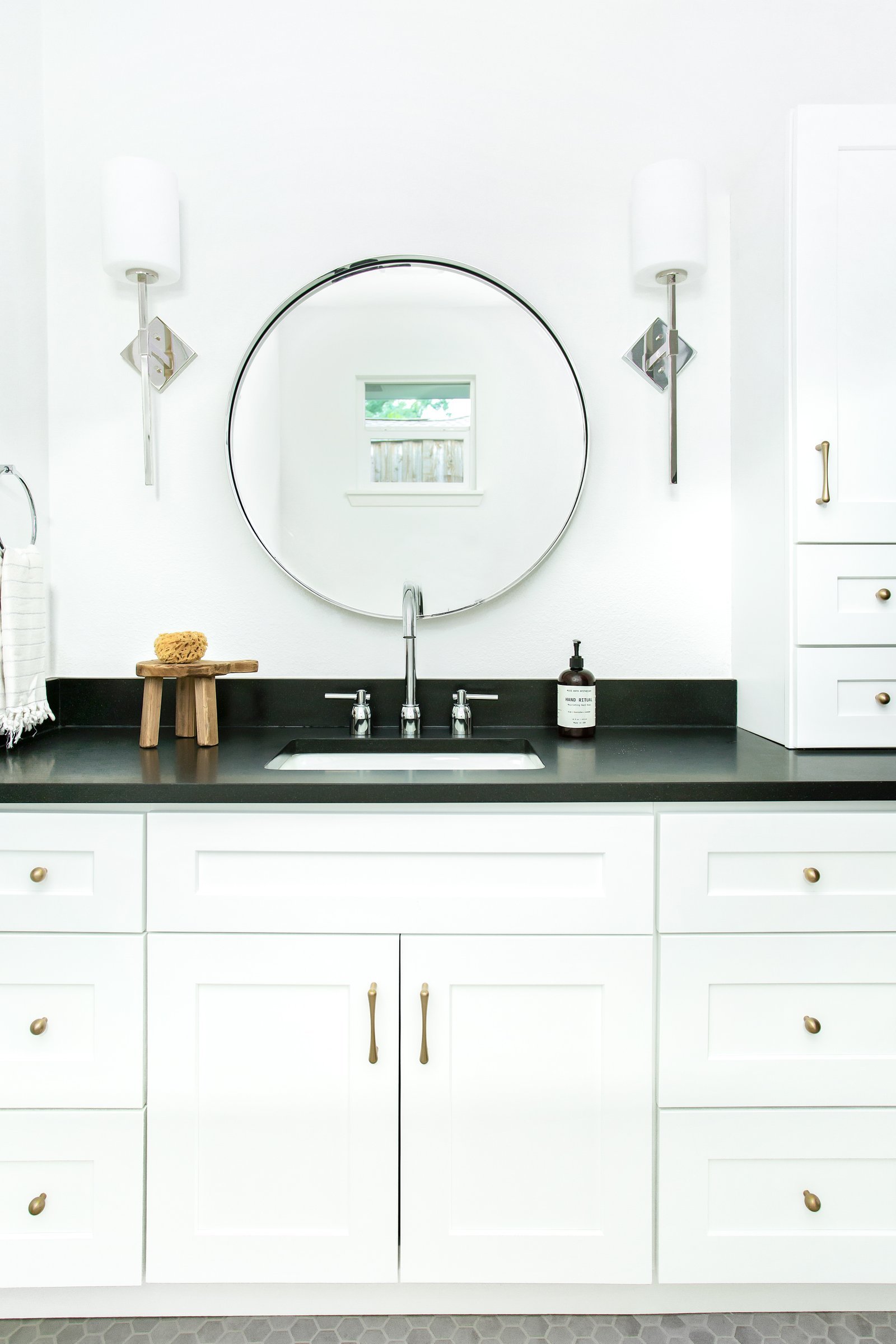
This is the one! Open, functional, floor plan completely renovated by TK Homes with California Contemporary interior design by Jessica Koltun.
4416 Laren Lane
Preston Hollow | Renovation
3,053 SqFt | 4 Bed | 3.1 Bath
The grand foyer opens up to an oversized study & dining both feat. custom millwork. The expansive living room is flooded w natural light & high vaulted ceilings adjacent to a chef's kitchen with a 36 gas range, quartz countertops, & oversized enclosed pantry. Another bonus living space w a guest suite is perfect for entertaining with marble tile and white oak cabinetry. The master bedroom features an oversized wrap around closet w a bath full of marble tile and extra cabinetry. Oversized Jack & Jill bath and walk in closets, this home has space for it all!
Acquisition, Design, Staging, Listing By Jessica Koltun Home






























